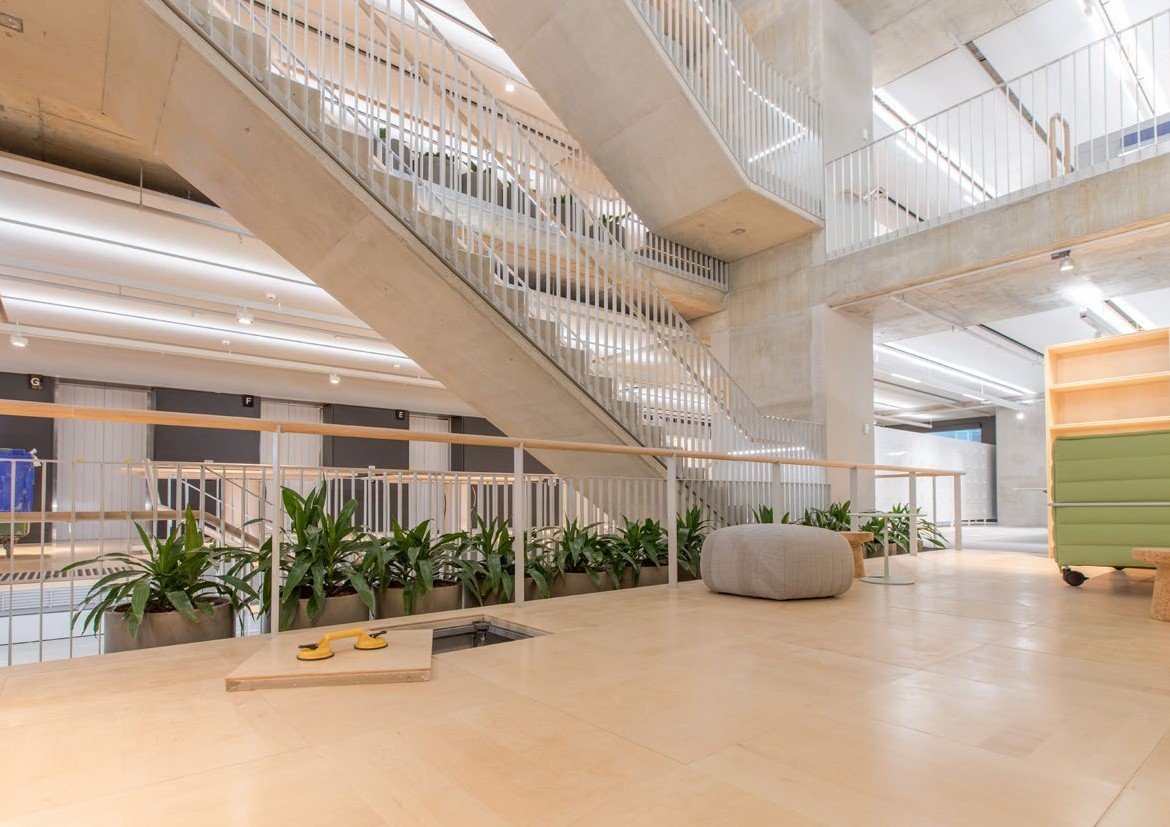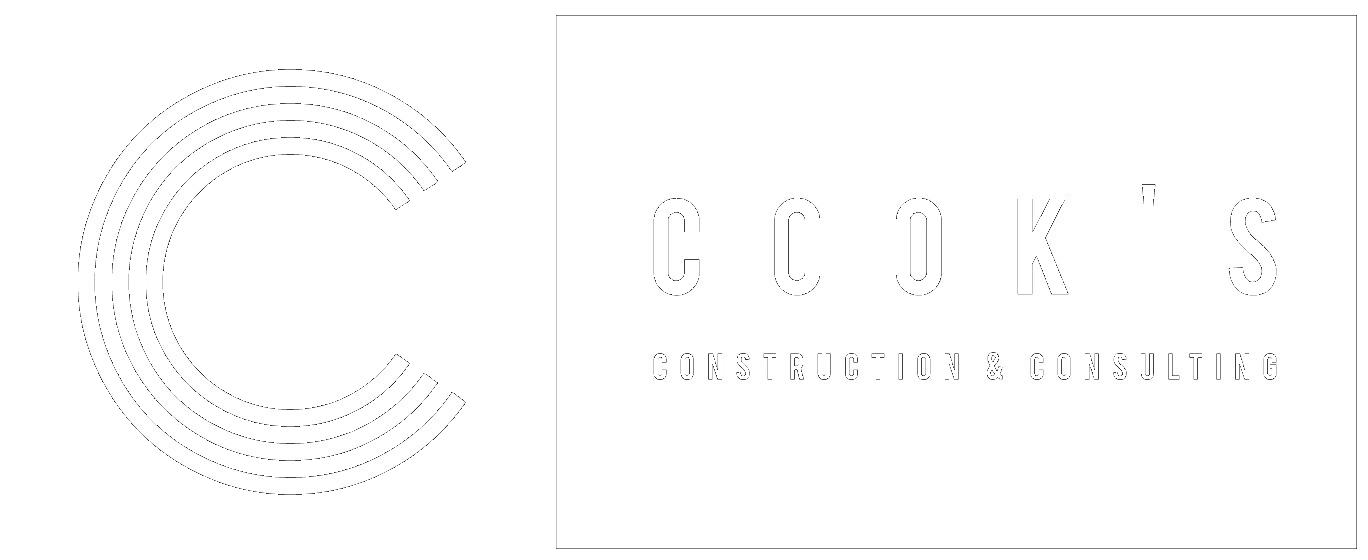
Cook’s provides the most innovative raised access floor products on the market!
What is a raised access floor?
A raised access floor is comprised of nominal size panels, typically 610mmx610mm (24"x24") or 600mmx600mm, that sit atop individually levelled pedestals to create a plenum space that can house, mechanical, electrical, data, plumbing and any other forms of infrastructure typically found within a traditional ceiling system build-out. The access floor allows the users a space in which to freely distribute power, data, networking and other cables as to service work stations, offices, boardrooms, furniture etc. This system allows the users the freedom to move these options simply by removing an access floor panel and re-routing the plug and play electrical housed within the plenum space. Raised access flooring can be installed in new or old buildings and at varying heights, we have seen as low as 2" and installed as high as 11'! A raised floor is perfect for offices, classrooms, command centers, data centers, retail spaces, casinos, museums and so much more, please continue reading below to get into detailed aspects of the access floor system, under floor air distribution and modular power.

We have partnered with ASP Access Floors to offer the most comprehensive and innovative systems in the market today!
Who are ASP? ASP Access Floors are a leading global company in the access flooring industry, revolutionizing access flooring systems and installation. ASP Access Floors specializes in the manufacture, distribution and installation of access flooring solutions
Worldwide. With
over 20 years experience, ASP Access Floors has developed and patented multiple unique access floor designs which have been used in some of the most iconic projects around the world. Ongoing research and development allows ASP Access Floors to produce innovative solutions that offer the market quality, versatility and infinite support. The blueprint of ASP Access Floors is a flair for innovation, which is demonstrated in all they do. They are leaders in their space, and the end result is a seamless, integrated structural system which is functional, offers lifelong durability, and shows a sustainability which ASP Access Floors is committed to. While delivering an unmatched high standard of quality in their products, they also ensure consistent compliance with Environmental Standards and Regulations.
— www.aspfloors.com.au/about-
ASP Access Floors - SUSTAINABILITY.
Choose a certified carbon neutral access floor system
ASP Access Floors is committed to reduce the impact of our access flooring on the climate by reducing carbon emissions. With this commitment we are able to offer our clients an option to upgrade their access floor system to a fully Certified Carbon Neutral System.
HOW IT WORKS
ASP’s access floor products in the Icon and Urban series have verified LCA’s and EPD’s. Based on your projects access floor quantities, the carbon emissions for your access floor system are calculated and then offset through the purchase of certified carbon credits. You are then provided with certification of your Zero Carbon or Climate Positive access floor system.
ASP Access Floor panels
The ICON Series.
The Icon Panel is the principal component of ASP’s signature Icon Series. The Icon Panels’ patented design features have revolutionized the access floor industry.
The Urban Series.
The Urban Series allows for both functionality and design flexibility with its strength and composition.
The steel wrapped Urban Panel is a composition panel with its main core ingredients of gypsum and fiber. The core is wrapped with galvanized steel, creating a strong durable panel suitable for commercial environments.
The Origin Series.
The Origin Series was the first access floor system developed in history. The system, with its wood core, has evolved over time to now be a robust panel which allows a functional and efficient access floor solution.
The steel wrapped Origin Panel is a composition panel with a composition particleboard core. The core is wrapped with galvanized steel, creating a strong durable panel suitable for commercial environments.
The Urban Interlock panel.
The Urban Interlock Panel is a composition panel with its main core ingredients of gypsum and fiber. A galvanized steel base plate is adhered to the core, creating a strong durable panel suitable for various environments.
The Urban Interlock Panel has been designed for applications where stone or tile finishes are to be applied. The panels specially designed interlock edge profile ensures panels remain locked together, eliminating movement.
Concept + Series.
Prefinished Access Floor Panels
The Concept + series offers access floor panels that are pre-finished in your choice of surface finish to ensure that your design maintains functional accessibility to the services in the underfloor space such as power, data, fire and hydraulics.
Concept + offers the best of both worlds with design freedom and the practicality of access flooring combined. The only limit is your imagination.
Magnes floor finish series.
n traditional tongue and groove floor systems, if a centrally located plank is damaged then the floor would need to be completely re-lifted from one edge of the room to this point. Whereas with Magnes®, its unique patented interlocking profile design ensures that only the damaged plank needs be lifted and replaced.
Magnes® is an interlocking, innovative magnetic flooring system that is designed to be directly magnetically bonded to an access floor system.
Healthy, natural and easy to maintain, Magnes® timber panels epitomize the luxury of natural timber floors whilst allowing the functionality of an access floor with 100% underfloor accessibility.
The interlocking timber planks are finished with a magnetic backing so that are able to be quickly and efficiently installed directly over your steel cementitious access floor system. The surface is immediately usable
after installation.
UFAD - Under Floor Air Distribution
Partnered with AirFixture - Cook’s Construction offers the most comprehensive product range of UFAD products. With AirFixture’s team of engineers and dedications to research & development, we are the right choice for everything raised access floors and UFAD!
Mass timber designs
Mass timber buildings are architectural wonders, showcasing the beauty of natural wood and imposing a biophilic design that creates an amazing space. The addition of raised access floors and under floor air distribution only enhances this beauty - negating the requirement for overhead ducting and unsightly cabling - its the obvious choice.
Data centers.
Data centers, command center, control rooms are all integral parts of a building - to ensure access and mitigation of electrostatic charges, access floors come complete with HPL (high pressure laminates) and/or vinyl top sheets. Cook’s provides in-house factory finishes and custom options - download our brochure below!











